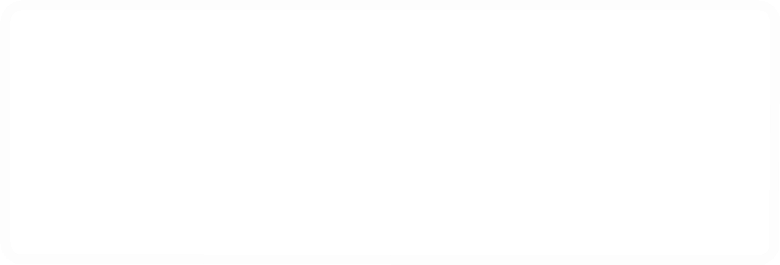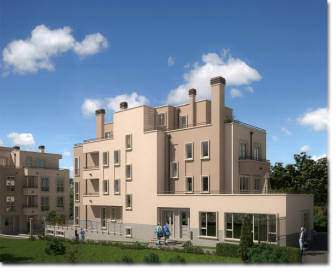

yл. «Д-р Стойчо Йорданов» 8,
9010-
Варна
GSM: +359 878 137 237; +359 878 137 512


OPEN THE DOORS TO YOUR NEW HOME!
Foundations and construction:
Foundations: Reinforced concrete, with two layers sheet hydro-insulation and waterproof membrane at the perimeter.
Drainage: Perimeter drainage pipe at foundations, laid in an excavation with rubble fill up to the surface in order to lead the rainwater to the drainage prism out of the outlines of the building.
Construction: Beamless, monolith, of reinforced concrete with flat roof and two
layers sheet hydro- and thermo-insulation XPS 10 cm., with protection cover of rubble.
Constructive height of
apartments: 3.00 m.
Masonry:
Brick block Porotherm with excellent thermo-insulation properties
Facade: Brick block Porotherm 25 cm.
Separation
walls between apartments and between apartments and common parts: Brick block Porotherm 25 cm.
Separation
walls inside the apartments: Brick block Porotherm 12 cm.
FaCade coating:
Thermo-insulation EPS with thickness of 6 cm., plastering and silicone coat Baumit.
EXterior joinery and glazing:
Five chamber PVC profile by VEKA, with mounting width of 70 mm, white colour, with biaxial opening of doors and windows. Maximum aperture. French windows.
Glazing: glass insulation unit made of (from inside out): 6 mm float glass +12 mm. air chamber + 4 mm. float glass at the upper section of the windows. At the lower sections up to 1,08 m. height shock resistant glass insulation unit is installed, made of 8 mm triplex +12 mm. air chamber + 4 mm. float glass.
Entrance
doors to buildings of metal profile with shock resistant glazing.
Interior joinery:
Entrance doors to apartments: MDF with laquered cover.
Interior doors: MDF with laminate cover.
walls and ceilings:
Bathroom
walls: lime- cement plastering.
Kitchen walls: lime- cement plastering.
Walls in living rooms, bedrooms and hallways: gypsum plastering.
Ceilings in living rooms and bedrooms: gypsum plastering, in kitchen area: suspended ceiling of plastered board.
Ceiling in bathrooms and hallways: suspended ceiling of plastered board.
Floorings:
Indoor floorings: leveled cement ground.
Balconies and terraces: Granite tiles.
Water supply and Sewage
installation and sanitary equipment:
Water mains: polypropylene pipes laid on the surface of the walls
and ceiling slabs with industrial water metering joint for every apartment.
Sewage: PVC pipes in manholes.
Kitchen: deviations for sink and dishwashing machines.
Bathrooms: deviations for sink, laundry machine, WC and electric heater.
Electric installation:
Laying
cables under project at the surface of the walls and ceiling tiles, lighting
points to sockets, with individual electrometer for
every apartment.
Mounted
electric mechanisms (wall plugs and switches) model Alia (manufacturer Schneider Electric). In kitchen – additional wall plugs above the
kitchen board.
Mounted
lighting bodies for the common areas and the surrounding space.
Laying cables for telephone, intercom and doorbell installation and cable TV installation.
Ventilation:
Kitchen: individual installation of air deviation (absorber) for every kitchen.
Bathroom: Fan connected with individual PVC air deviation.
Chimney
bodies in living rooms.
Ventilation
installation in the garage.
Natural
ventilation in the basement.
Common parts of the building:
Flooring of
stairways and stairways landing: Natural stone – granite.
Railing of
stairways cage of forged iron.
Walls: Gypsum plastering and latex paint.
Lift: Electrical, with capacity of 4 people from the
basement to the last floor.
Additional Clarifications:
Kitchen
equipment: against additional agreement and
payment.
Air conditioner: installation upon additional agreement and payment.
The furnishing in the drawings is only for orientation and is not included in the price (except the sanitary premises).
The common parts of the building together with the surrounding common areas are delivered completely finished. Gardens are delivered planted.
